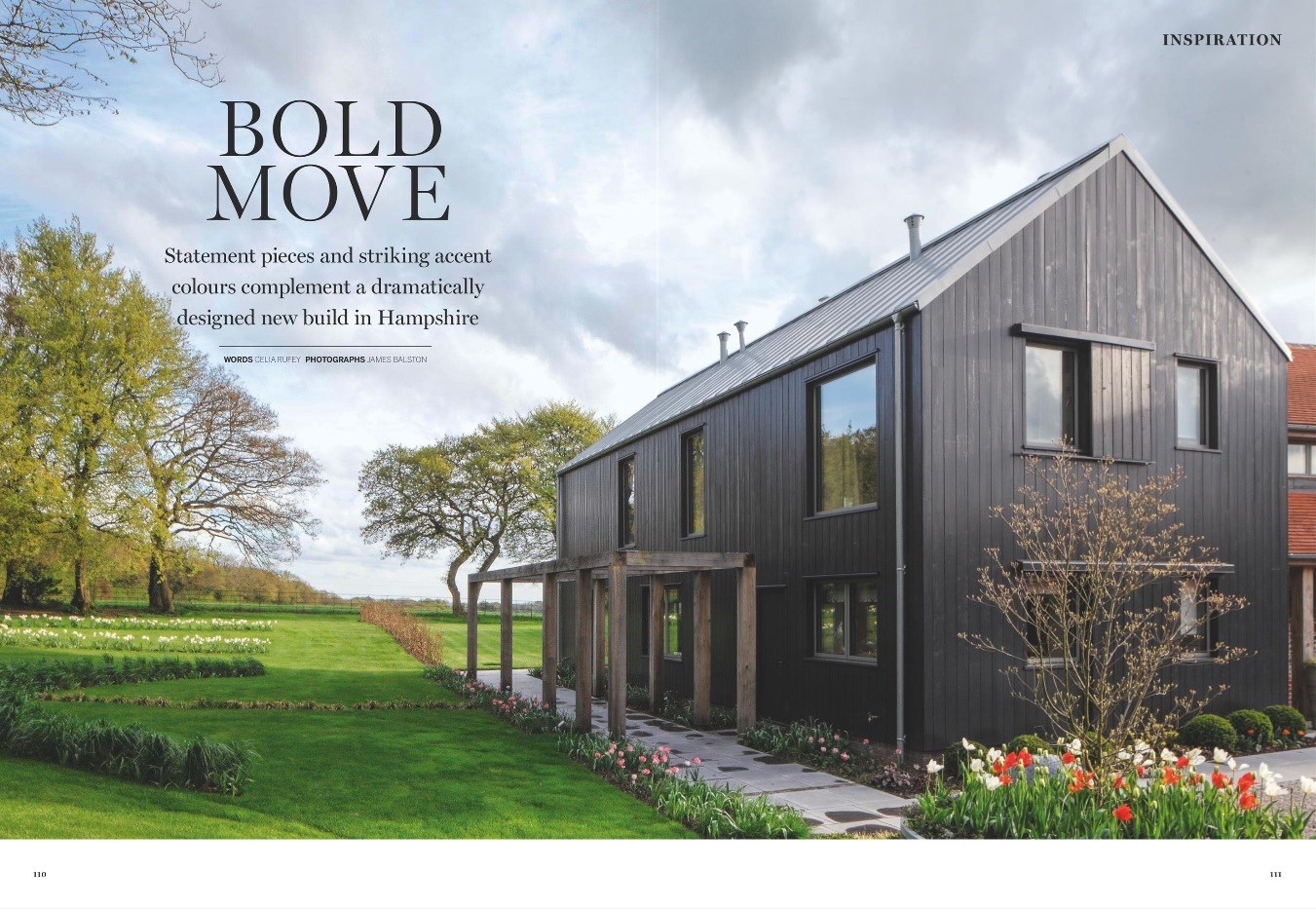Rookwood in the press

One of our more recent projects, Rookwood, has been featured in the March issue of Homes & Gardens!
The article highlights the work of the interior designer, Overbury Interior Design, who recommended us for the job. Georgina Taylor, ‘suggested a building contractor who would work well as part of the team.’
Completed in 2017, the four-bedroom contemporary new build is designed by Morse Webb as a ‘pair of barn-like structures in traditional Hampshire brick, flint and timber, linked by a glazed atrium.’
The client chose a Velox external wall system comprising internal and external 32mm composite chipboard layers, with 150mm internal insultation and 150mm concrete. The external walls were then clad in contrasting materials; brick and flint to the main body of the house and larch cladding to the west wing. The larch clad wing received a zinc roof, while the rest of the building had a traditional michelmersh tiled roof.
The interior was finished to very high standards, as illustrated in the photos; with 300mm wide Dinesen floorboards, some polished plaster walls, Belgium blue limestone flooring and shadow gap detailing throughout.
The underfloor heating was installed in the concrete slab, and is ground sourced via a borehole on site. All heating and audio visual equipment is controlled using an iPad, as is the heat recovery system and air conditioning.
The landscaping, including vegetable garden and rill, was all completed by R W Armstrong concurrently with the house build.
The client remarked, ‘It feels as if everyone worked together as a team to build the house we’d dreamed of.’
You can view the full article here.




